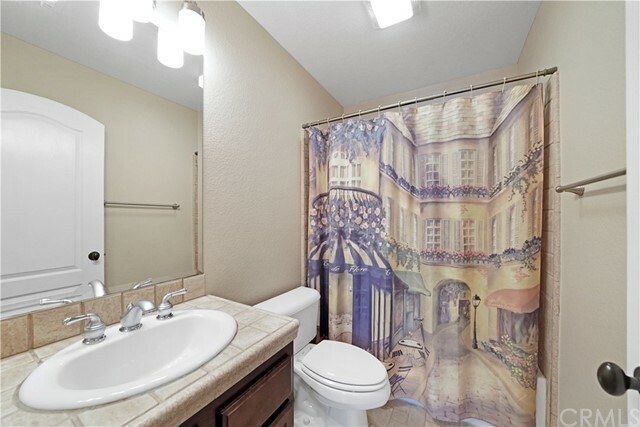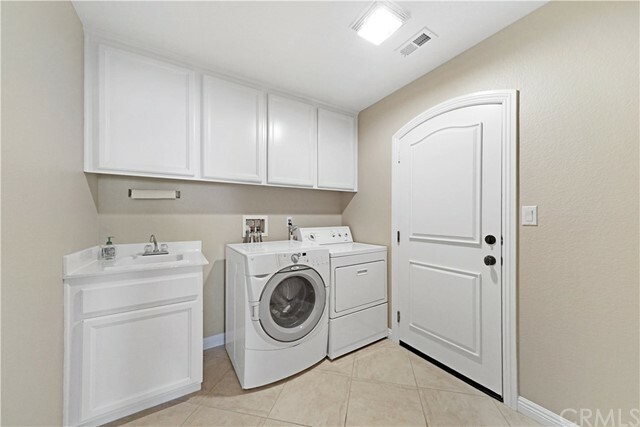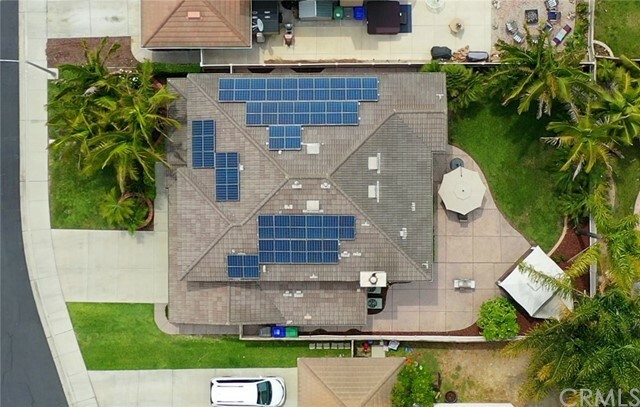


Sold
Listing Courtesy of:  San Diego, CA MLS
San Diego, CA MLS
 San Diego, CA MLS
San Diego, CA MLS 4318 Deer Creek Way Oceanside, CA 92057
Sold on 07/26/2021
$1,053,000 (USD)
MLS #:
304360494
304360494
Lot Size
7,033 SQFT
7,033 SQFT
Type
Single-Family Home
Single-Family Home
Year Built
2002
2002
Views
Neighborhood
Neighborhood
County
San Diego County
San Diego County
Community
River Ranch
River Ranch
Listed By
Bought with
Angela Dunsford, DRE #01306292 CA, Coldwell Banker Realty
Angela Dunsford, DRE #01306292 CA, Coldwell Banker Realty
Source
San Diego, CA MLS
Last checked Feb 4 2026 at 2:42 AM GMT+0000
San Diego, CA MLS
Last checked Feb 4 2026 at 2:42 AM GMT+0000
Bathroom Details
- Full Bathrooms: 3
- Half Bathroom: 1
Interior Features
- Dishwasher
- Refrigerator
- Trash Compactor
- Water Softener
- Dryer
- Washer
- Double Oven
- Gas Stove
- Water Purifier
Subdivision
- River Ranch
Property Features
- Cul-De-Sac
- Sidewalks
Heating and Cooling
- Forced Air Unit
- Central Forced Air
Pool Information
- Association
Homeowners Association Information
- Dues: $110/MONTHLY
Exterior Features
- Stucco
Utility Information
- Utilities: Public
- Sewer: Public Sewer
Garage
- Tandem
- Driveway
Parking
- Tandem
- Driveway
Stories
- 2 Story
Listing Price History
Date
Event
Price
% Change
$ (+/-)
Jun 11, 2021
Listed
$989,000
-
-
Disclaimer: © 2026 San Diego MLS. This information is deemed reliable but not guaranteed. You should rely on this information only to decide whether or not to further investigate a particular property. BEFORE MAKING ANY OTHER DECISION, YOU SHOULD PERSONALLY INVESTIGATE THE FACTS (e.g. square footage and lot size) with the assistance of an appropriate professional. You may use this information only to identify properties you may be interested in investigating further. All uses except for personal, noncommercial use in accordance with the foregoing purpose are prohibited. Redistribution or copying of this information, any photographs or video tours is strictly prohibited. This information is derived from the Internet Data Exchange (IDX) service provided by San Diego MLS. Displayed property listings may be held by a brokerage firm other than the broker and/or agent responsible for this display. The information and any photographs and video tours and the compilation from which they are derived is protected by copyright. Compilation © 2026 San Diego MLS Data last updated 2/3/26 18:42



Description